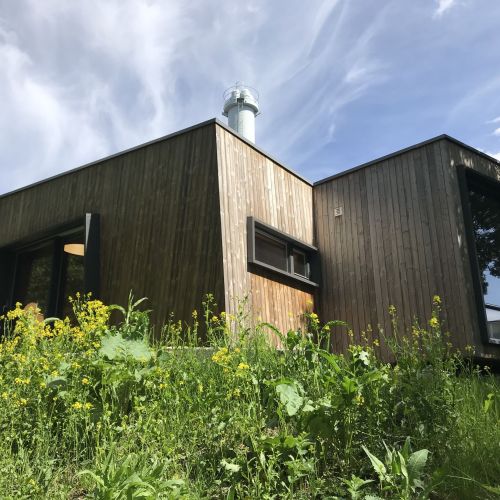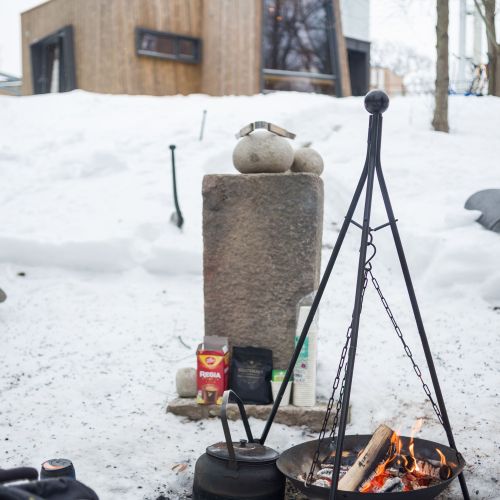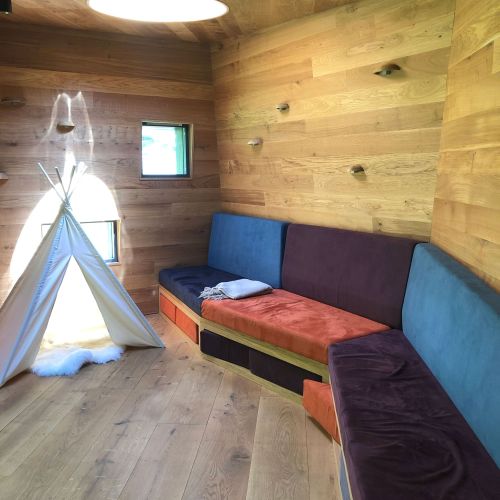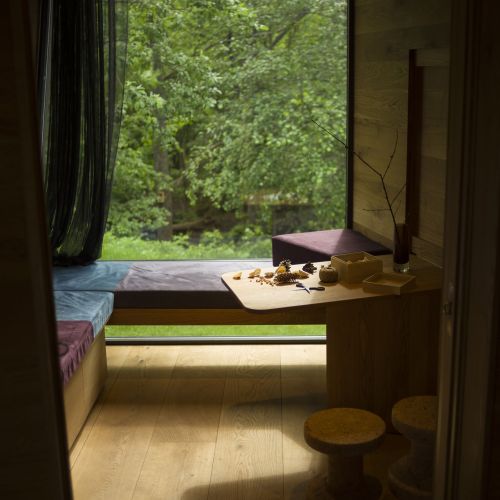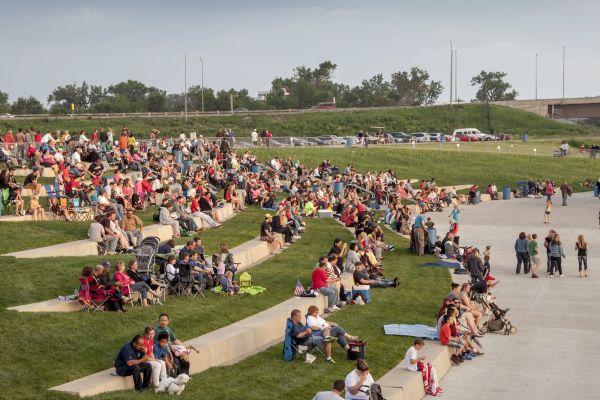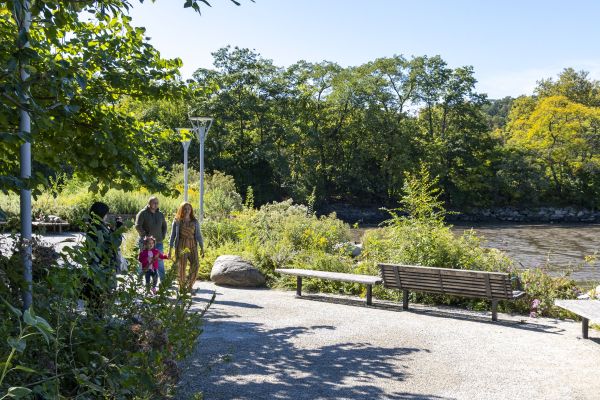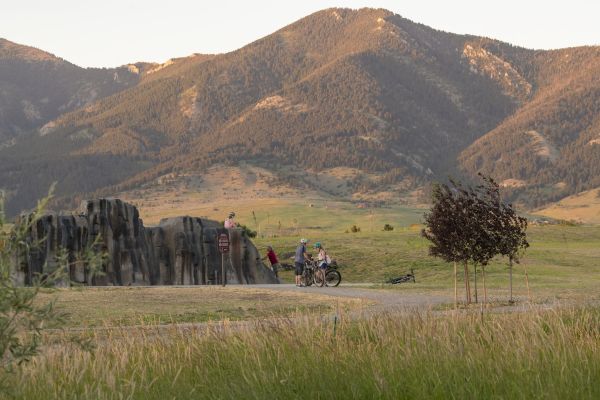About
The Outdoor Care Retreat ('Friluftssykehuset') at Oslo University Hospital is a cabin situated in a forest nearby the hospital grounds. Designed by the architecture firm Snøhetta, it features biophilic design elements intended to have a regulatory effect on patients, their family, and staff through contact with nature—such a design, combined with the location of this retreat, altogether creates a unique therapeutic environment. In 2018, the first Outdoor Care Retreat was completed at Oslo University Hospital, and more are now built and planned at several other Norwegian hospitals.
Project Details
Description
The aim of the Outdoor Care Retreat is to enhance hospital treatment for patients through indoor and outdoor nature experiences, as the architectural design and location of the retreat provide a truly unique therapeutic space.
The Outdoor Care Retreat is a 50 m² (532 sf) cabin situated in nature near the hospital's borders, designed to offer patients and their relatives the chance to experience nature and biophilic design. The cabin was created by the architectural firm Snøhetta, who has designed notable buildings such as the Library of Alexandria and the Oslo Opera House. The concept of the Outdoor Care Retreat encompasses the indoor environment, the exterior, and the surrounding outdoor area connected to the cabin. Hospital staff can book the cabin for therapy, treatment, or consultations during working hours. In the evenings and on weekends, it is freely accessible for patients and their families.
The cabin is developed to accommodate all groups of patients—however, in Oslo, it is primarily used for children with chronic illnesses. Constructed from wooden materials, with a Kebony exterior and oak interior, the cabin features crooked walls designed to resemble a treehouse built by children. Inside, it includes a spacious family room, a smaller therapy room, and a universally accessible toilet. The design accommodates hospital beds, which can be rolled over from the main hospital building.
The cabin is furnished with large, colorful pillows that can be used for relaxation or play. Additionally, it contains various objects for recreational activities, made from natural materials such as leather, shells, and rocks. Equipment like fishing rods and hammocks is also available for use. Large windows offer views of a small stream and the forest, which encourages users to explore the surroundings. Outside, there is a fireplace and a small bridge crossing the stream, further enhancing the connection to nature.
The idea for the retreat cabin’s goal to connect health and nature was developed by the Department of Child and Adolescent Mental Health Hospital (S-BUP) in collaboration with Snøhetta and the Friluftssykehuset Foundation, which was established in 2015. The background for this collaboration was the positive experiences involving the use of nature as a therapeutic space over several years. In the past decade, S-BUP has sought to improve patients’ clinical experiences by incorporating nature into therapy; this involved taking patients out of the hospital setting, allowing them to spend time with family and engage in activities that temporarily shifted the focus away from their illness.
To enhance accessibility to the retreat cabin’s uses, the structure consists of two modules that are prefabricated in a factory before being transported to the designated sites for assembly and finalization. The structure is placed on stilts and can easily be relocated if needed.
The Outdoor Care Retreat has also been constructed at a hospital in Southern Norway, with plans for implementation at several other hospitals. The project has garnered international attention as well.
Hospital staff can book the cabin for therapy, treatment, or conversations during working hours. In the evenings and on weekends, it is freely accessible for patients and their families.
The foundation seeks financial support from both public and private sectors for the construction of Outdoor Care Retreats. There is a particular focus on local contributors for each individual cabin. The cabins are donated as gifts to hospitals that wish to offer this service.
Contact stiftelsenfriluftssykehuset@gmail.com The Outdoor Care Retreat
Construction Details
Design Firm
Snøhetta
Project Managers
Friluftssykehuset Foundation
General Contractor
Lindalgruppen
Other Relevant Sub-contractors
See More Partners
Total Cost
In 2018, ca 6 million Norwegian kroners, ca 546,000 USD
Gallery
Related Articles and Studies
Actual Favorite Places
Read more
Terapirommet er ikke et nøytralt rom. Om Friluftssykehuset og potensialet i de fysiske omgivelsene for barn og unge i behandling.
Read more
The Meaning of the Physical Environment in Child and Adolescent Therapy: A Qualitative Study of the Outdoor Care Retreat
Read more
The Outdoor Care Retreat
Read more
‘This Doesn’t Feel Like a Hospital’: Children’s Experience of the Outdoor Care Retreat Versus Conventional Hospital Design
Read more
