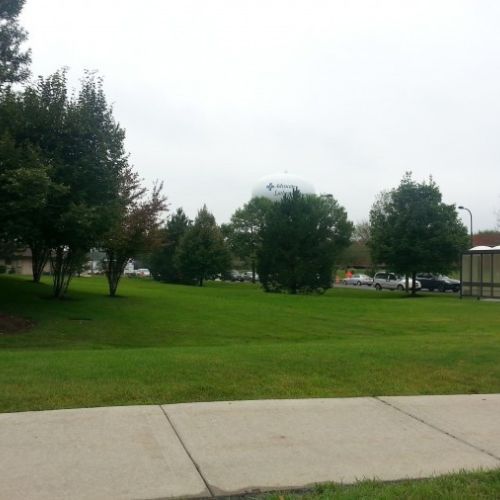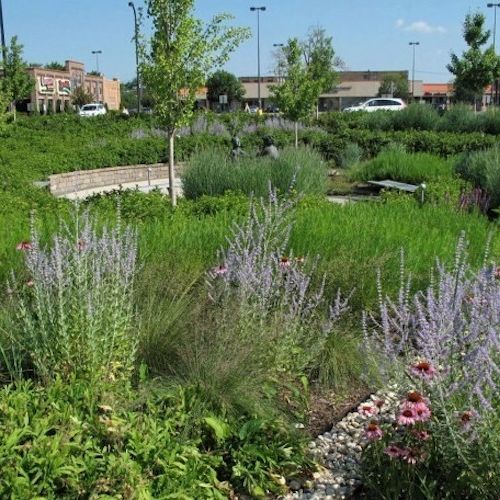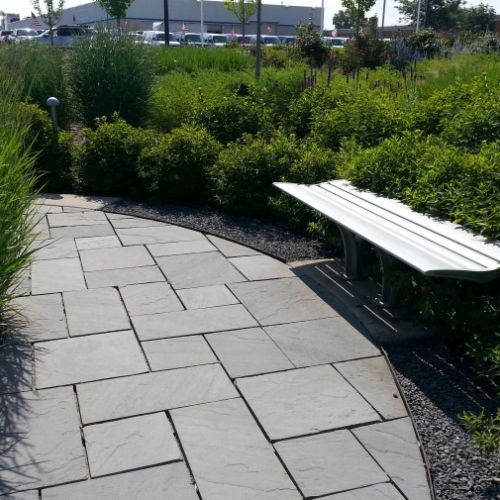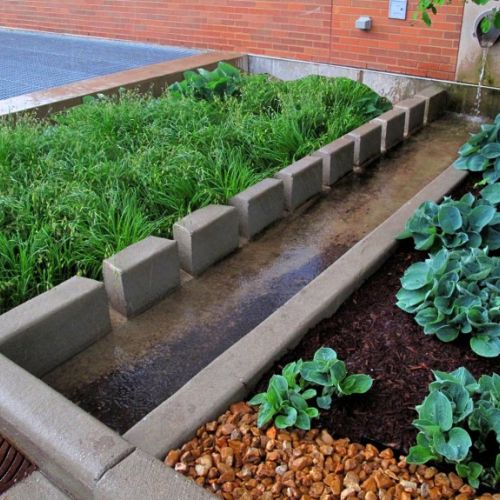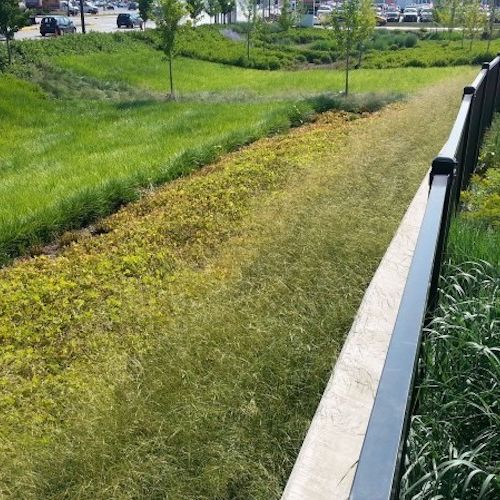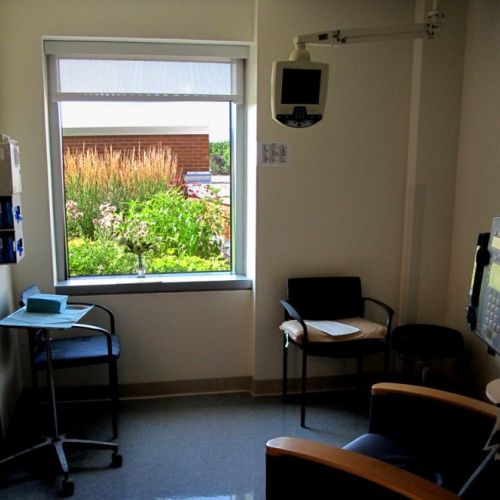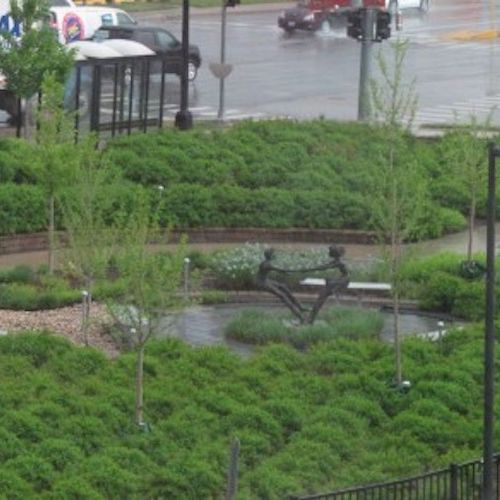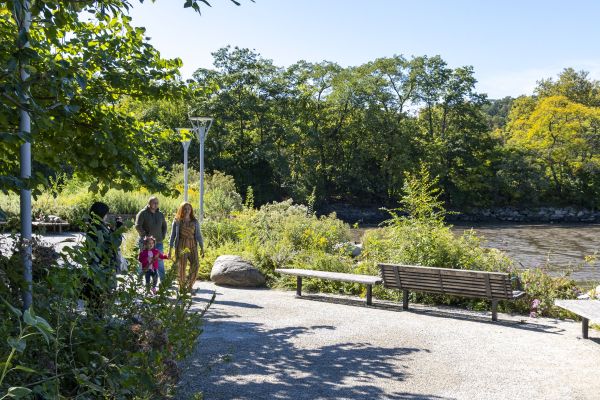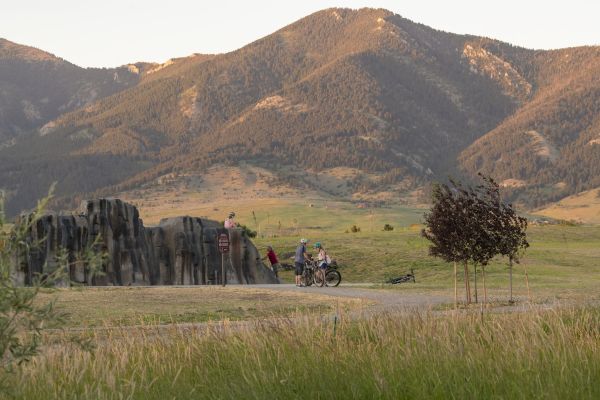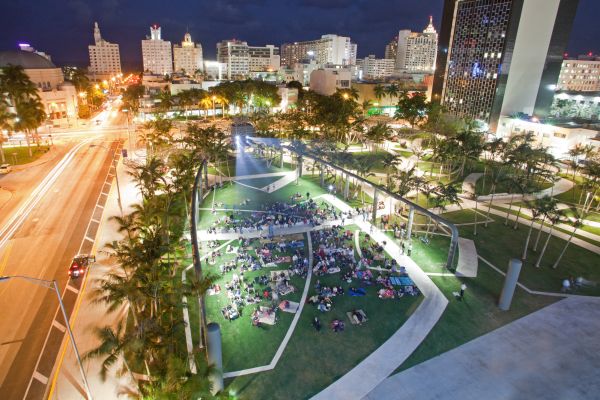About
Providing patients with high levels of specialized care, the 645-bed Advocate Lutheran General Hospital is an academic and research hospital, a Level 1 trauma center, and one of the largest hospitals in the Chicago area. The 1.5-acre landscape around the hospital’s Patient Tower expansion includes healing gardens that provide respite and recreation for patients, families, and staff. Numerous stormwater features, including a rain garden, are designed for the visible flow of water and offer opportunities for visitors to learn about stormwater management. Extensive plantings incorporate grasses, shrubs, and perennials, with a focus on native species. The site’s ecological landscape strategies were integral to the Patient Tower achieving LEED Gold certification, the first in the Midwest for hospitals.
Project Details
Description
The landscape surrounding the Advocate Lutheran General Hospital Patient Tower provides a welcoming and healing space for patients, families, and staff. Multiple garden areas offer places for quiet reflection, conversation, and play, as well as opportunities for learning about stormwater management in an urban setting.
The 6,300 s.f. Meditation Courtyard Garden features benches and chairs situated for both contemplation and conversation. Seating is integrated into a woodland-style planting that offers privacy and intimacy. Nearby, the 1,300 s.f. Children’s Garden includes a soft-surface play area with a play sculpture that also functions as a seating element. A green roof built over a pedestrian link directs stormwater runoff down rain-chains to planters alongside the entry drive. Planted with sedums, native grasses, sedges, wildflowers, and accent perennials, the green roof is visible from within the hospital through the glass facade on the west side.
The project posed numerous design challenges. The new 12-story patient tower, an expansion to the existing hospital, sits tightly on the site. In addition, the landscape design had to follow strict regulations for managing stormwater on site. The creative design was instrumental in the Patient Tower achieving LEED Gold certification, the first in the Midwest for hospitals.
Project Goals
- Create a welcoming green space on a site that functions as a primary stormwater landscape.
- Design a small-footprint space that incorporates healing gardens and accommodates high daytime and nighttime use.
- Integrate rainwater management systems into a heavily planted garden space for patients, staff, and the public, instead of using a traditional detention basin.
- Provide ecological landscape strategies that support the Patient Tower achieving LEED Gold certification.
Social Benefits
- Increased calmness in 57% of patients surveyed, reduced stress in 50% of patients surveyed, and made the hospital stay easier for 50% of patients surveyed who had utilized the oncology infusion bay overlooking the green roof garden. Patients also described the garden as “peaceful” (40%) and “relaxing” (27%).
- Provides pleasant views for 100% of patients surveyed. All preferred the views of the gardens to views of the nearby street, rooftop, and parking lot.
- Increased positivity about the daily work experience for 62% of hospital staff surveyed, who have access to the Spiral Garden and viewing access to the healing gardens within the hospital.
Reprinted from the original LAF LPS case study.
Contact Design Firm – Environmental Consulting & Technology, Inc.
Key Contributors
Client
Advocate Lutheran General Hospital
Landscape Architect
Conservation Design Forum (now Environmental Consulting & Technology, Inc.)
Project Team
Design Developer: O’Donnell Wicklund Pigozzi and Peterson, Inc.
Architect: OWP/P (now currently Cannon Design) Architects
Structural Engineer: OWP/P
Structures Electrical Engineer: Dickerson Engineering, Inc.
MEP/FP Engineer: Grumman/Butkus Associates
Civil Engineer: Gewalt Hamilton Associates
Landscape Maintenance: Acorn Landscaping
Total Cost
$2 million
Awards
The patient care tower received LEED Gold certification.
