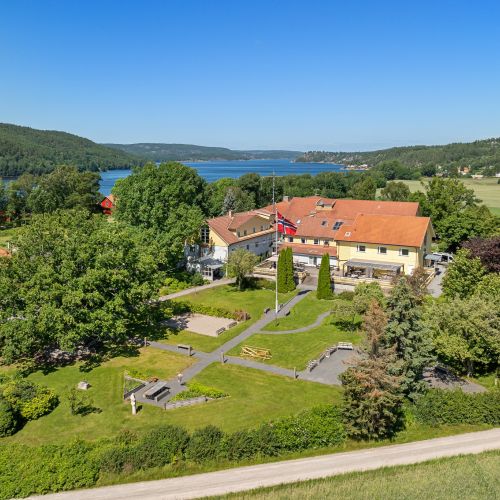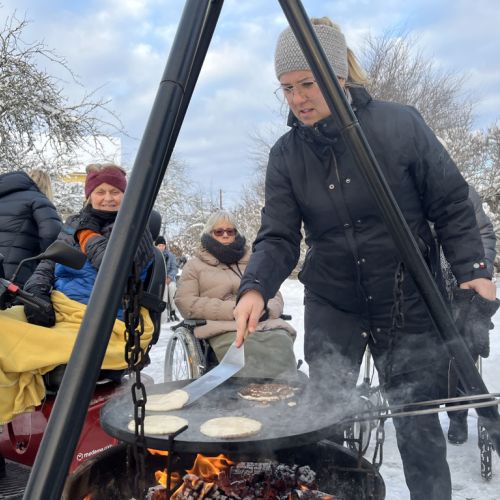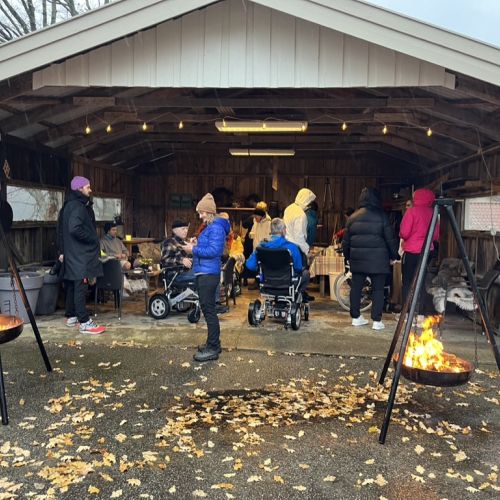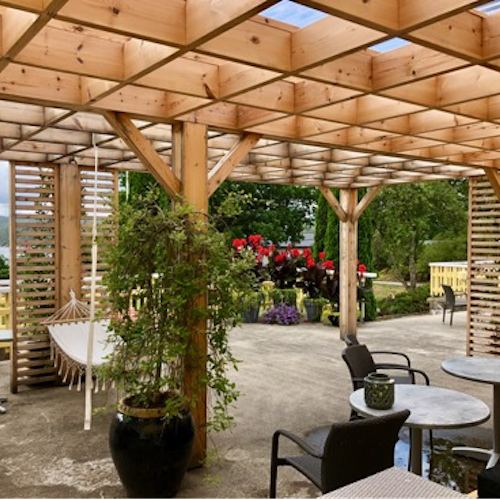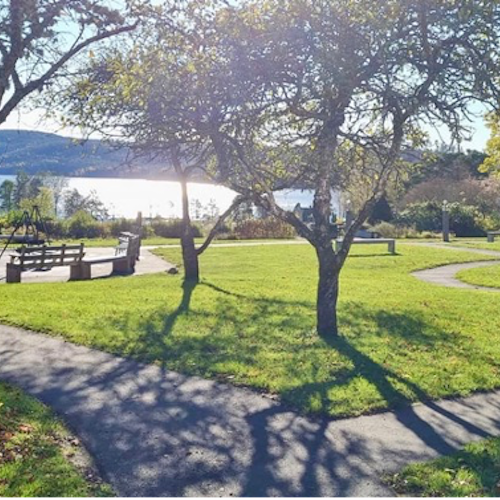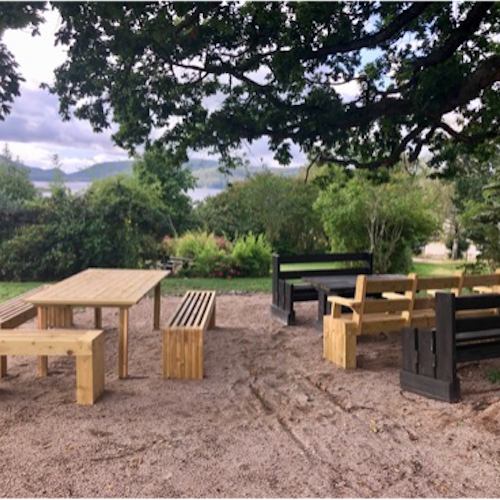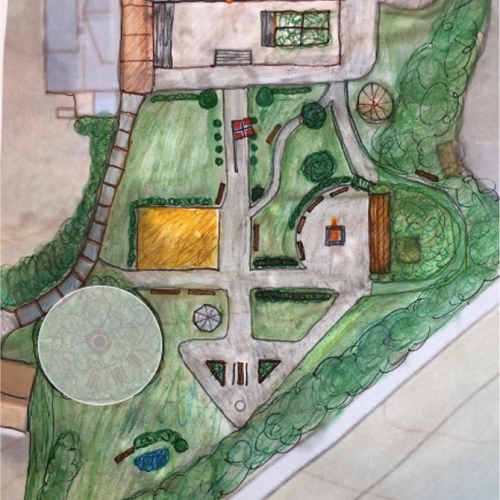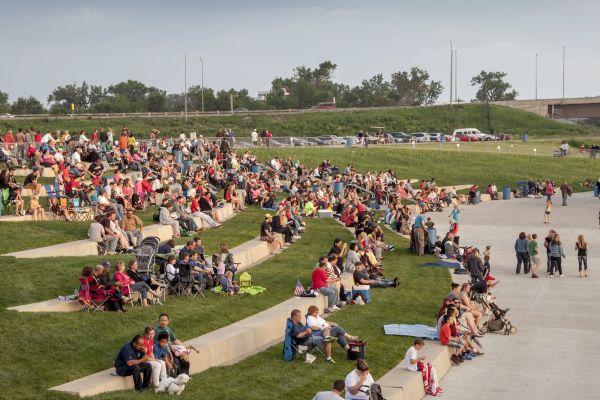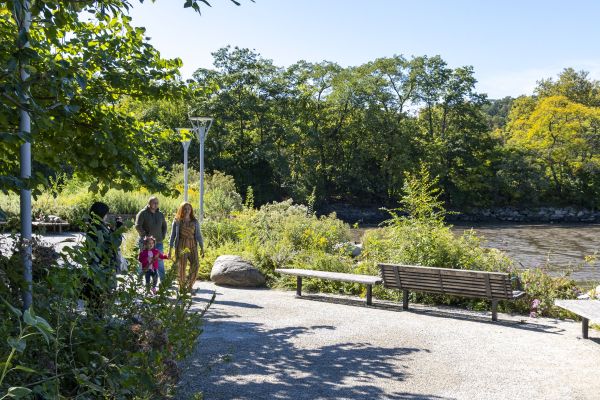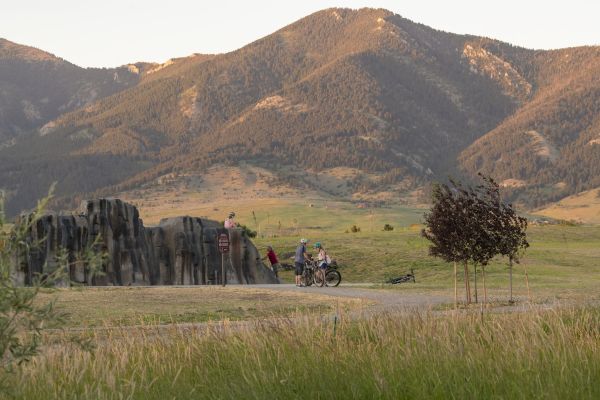About
The approximately 6000 square meter Unicare Bakke Rehabilitation Garden was designed to create a more accessible and useful outdoor environment for therapists and their patients receiving physical rehabilitation at the Unicare Bakke Rehabilitation Centre, based on evidence collected from survey research. Post-occupancy research in terms of questionnaires was also conducted, demonstrating the garden’s effectiveness for patients.
Project Details
Description
The aim of the Unicare Bakke Hospital Rehabilitation Garden was to develop a more accessible and useful outdoor environment at the Unicare Bakke Rehabilitation Centre. The design process consisted of three steps: 1) surveying the outdoor environment from an environmental-psychological perspective and mapping the use, needs, and physical accessibility of the space from the perspectives of both patients and therapists, 2) developing and implementing actions in the outdoor environment, and 3) evaluating the project once it was installed. It continues to be a thriving space for physical rehabilitation.
Both the mapping and the development of actions were informed by evidence-based tools and theories from environmental psychology, including Anna Bengtsson’s four zones of contact with the outdoors, the personal preference theory, Supporting Environment Theory (SET), affordances, and the eight perceived sensory dimensions (PSDs). Other tools that were used to measure the project’s effectiveness were accessibility assessments and the International Classification of Functioning, Disability, and Health (ICF) levels of function.
The overall main focus was to create more paved paths for people to walk or roll on, both to use in the rehabilitation but also for the patients to use on their own. Another important focus was to put furniture all around so that people can take a rest when they need or sit down for a chat with a friend or family.
The project allowed more patients, including those with severe impairments, to get outdoors, both with therapists and on their own. Unicare Bakke hopes that, in the long run, this will help people with various physical impairments continue their recovery at the rehabilitation centre and at home, achieving positive health outcomes from outdoor experiences and improving their quality of life.
Details
Lead Designer
Lotta Lundmark Alfredsson
Project Manager
Lotta Lundmark Alfredsson
Funders & Supporters
Extrastiftelsen
Total Cost
$50,000
Amenities & Services
Outdoor features of the Garden include:
A pergola that provides protection from rain and sun. Beneath the pergola are many different kinds of furniture where people can choose to sit or lie down.
A variety of paved paths where people can stroll.
Two fireplaces.
A large boule (lawn bowling) court.
Areas for accessible cultivation and gardening.
Areas for outdoor play and games.
Furniture sited every 20-30 meters along paths in the garden and elsewhere in the garden to enable patients to sit and rest at all points.
Contact Lotta Lundmark Alfredsson lotta@branak.se
Programs Offered
Weekly outdoor rehabilitation services provided on Wednesdays for all patients.
Green, nature-focused activities every two weeks for select patients.
Open access to the outdoor area for all patients.
Entrance Fees & Other Costs
No cost to patients and their families
