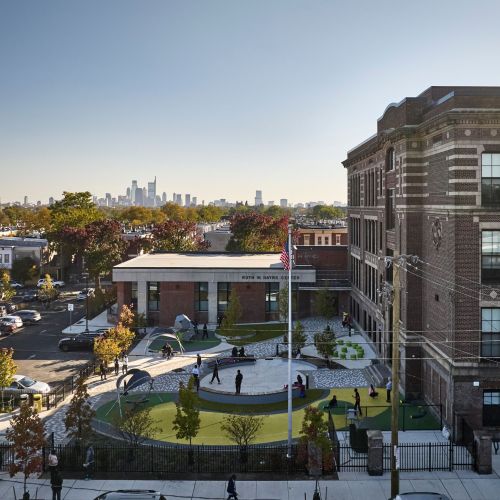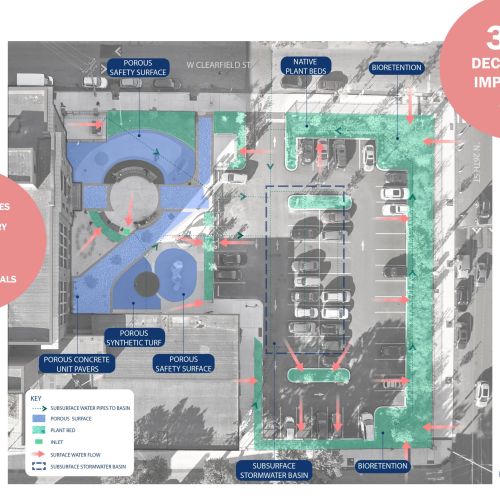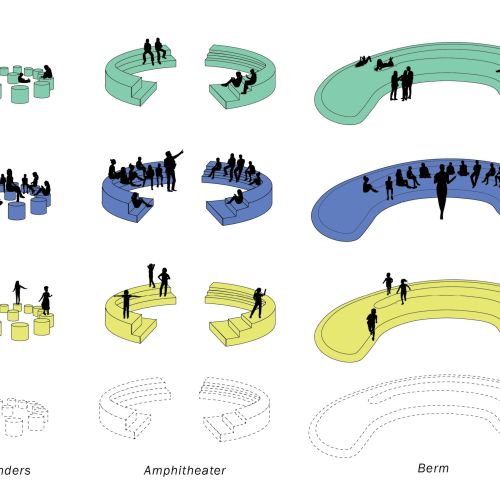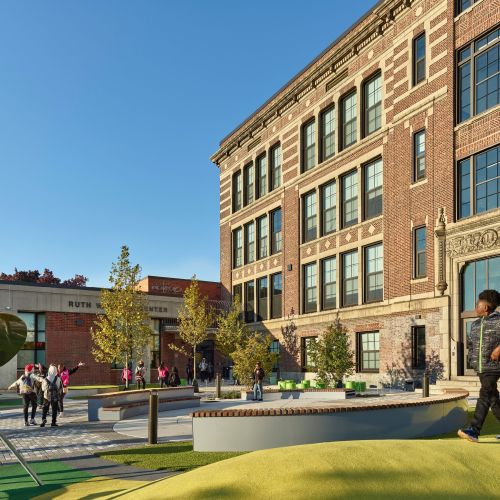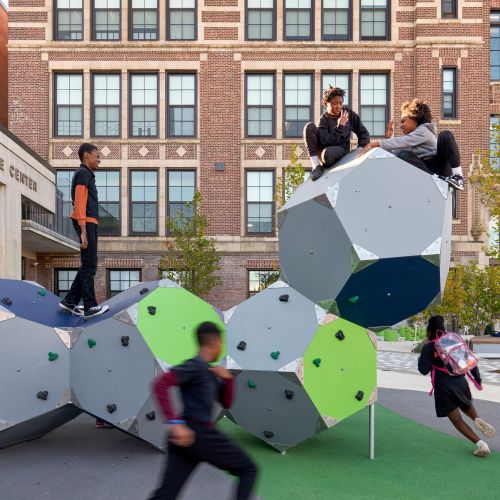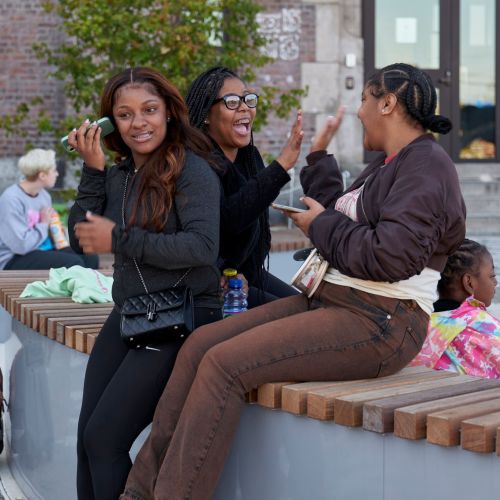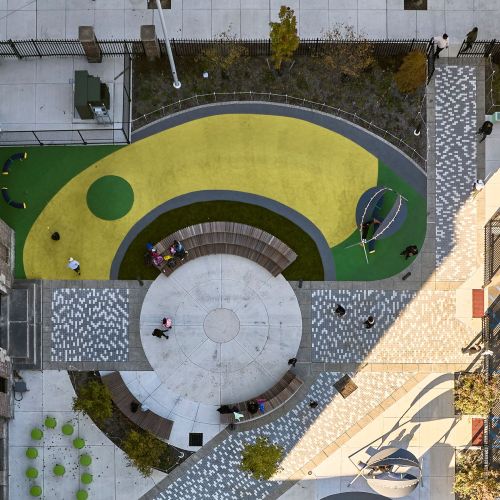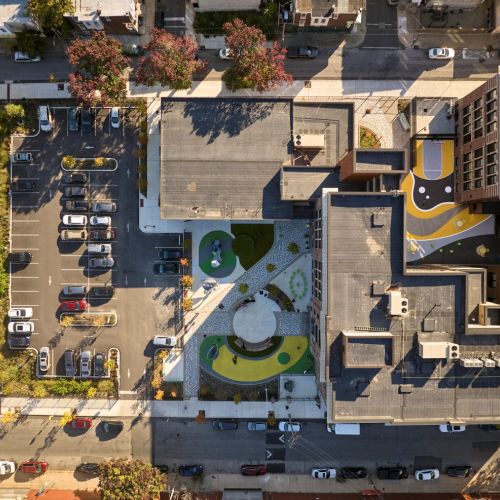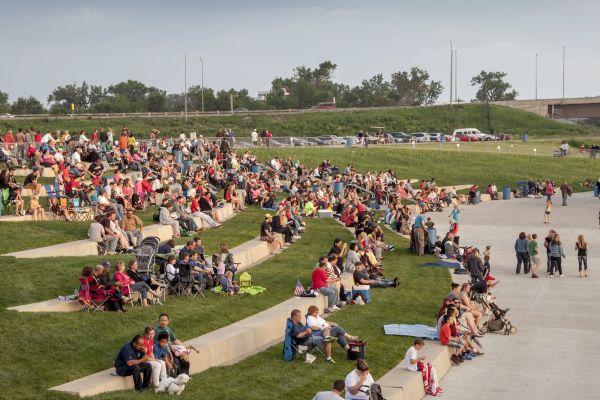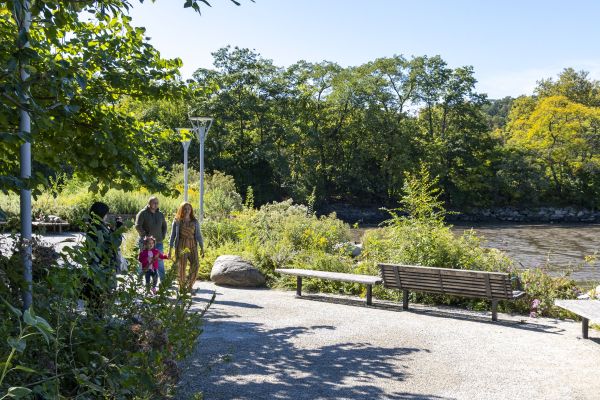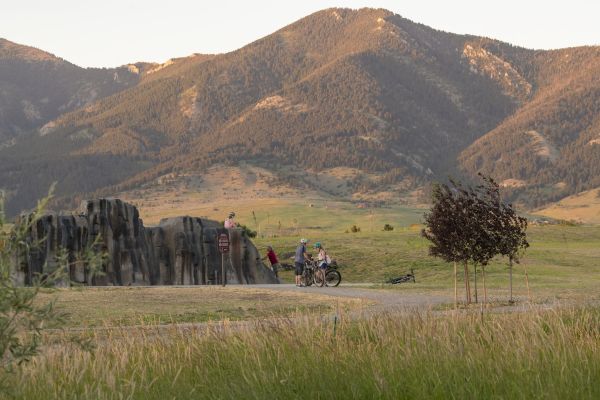About
The new schoolyard at KIPP Philadelphia Preparatory Academy transformed a barren asphalt lot into a dynamic, high-performance space for play, learning, exercise, and social interaction. Rooted in KIPP’s three primary values – joy, resilience, and activism – the schoolyard design creates a vibrant and engaging environment through bold colors, patterns, and forms. It also showcases sustainable strategies that promote social and environmental equity while empowering students with a strong sense of belonging and agency within this adaptable landscape.
Project Details
Description
KIPP Philadelphia Preparatory Academy is a public charter school managed by the KIPP (Knowledge is Power Program) Foundation. The site spans an entire city block in Allegheny West, a historically black neighborhood in North Philadelphia that has suffered from post-industrial decline and decades of municipal disinvestment. Stormwater management and urban greening were key drivers in the design, which was supported by a grant from the Philadelphia Water Department to address both on-site and right-of-way stormwater runoff. The design team developed a vision that embodies the school's core values — Joy, Care, Resilience, Excellence, and Activism — through a series of interconnected, adaptable outdoor spaces that encourage play, learning, and community engagement.
At the entrance of the school, students are welcomed by colorful berms, greenery, and bold play equipment. Two circular seating spaces double as outdoor classrooms and social space for older students, while younger students have the opportunity to be daring on the vertical play structures, berms, and turf stage. A courtyard on the building’s south side provides the school community a place for exercise, socializing and dining with fixed tables and chairs, a basketball-half-court, and a sprinkling of stools amidst a cheerful pavement mural. Through multiple rain gardens, bioswales, and use of porous pavements, thousands of gallons of runoff are captured and infiltrated, significantly reducing the load on the City sewer system and protecting important local water bodies. Located in a school structure originally built in 1913, the project also involved adaptive reuse and revitalization of this historic school building. Renovations were partially funded by Historic Tax Credits and included interior renovations of classrooms, an elevator addition, multi-purpose gym, and reopening the north façade to centralize the entry sequence.
About KIPP
Grades 5-8 Education — KIPP provides rigorous academics with a focus on a well-rounded education including social emotional learning and enrichment opportunities. In addition to academics, KIPP offers music programs, field lessons, end of year trips, and student clubs.
Amenities & Services
Outdoor Amenities
Amphitheater and assembly space
Outdoor classrooms
Performance stage and gathering lawn
Half basketball court
Dining and social areas
Challenging play equipment
Berm for flexible play and socializing
Variety of seating throughout site
Trash/recycling receptacles and lighting
Outdoor Ecological Services
Rain gardens and bioretention beds
Subsurface stormwater basin beneath the parking lot
Porous surfaces that capture and infiltrate rainwater and stormwater (porous safety surface, porous concrete unit pavers, porous synthetic turf)
30 new native canopy trees, 18 new native understory trees, 24 new native shrubs and 4,997 new native perennials and grasses
Contact SALT Design Studio info@saltdesigns.com SALT Design Studio KIPP Philadelphia Preparatory Academy
Construction Details
Design Firm
SALT Design Studio
Project Manager
Sara Pevaroff Schuh, RLA, Principal
General Contractor
Axis Construction Management LLC
Other Contractors
KSS Architects
Ruggiero Plante Land Design
DEDC, LLC
John J. Dougherty & Son, Inc.
Total Cost
$2,875,000
Developer & Funders
MIS Capital LLC
Philadelphia Water Department
Awards
The project received an Honor Award for Design from the PA-DE ASLA in 2024.
