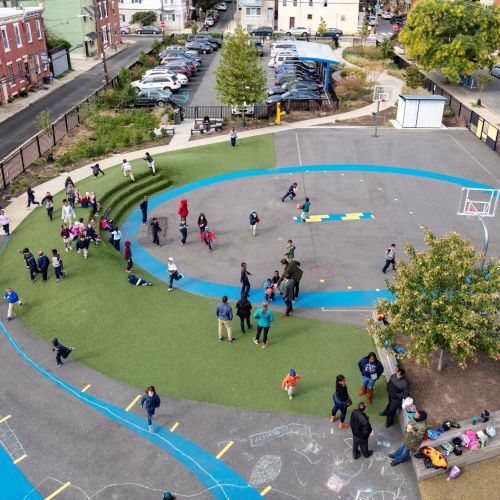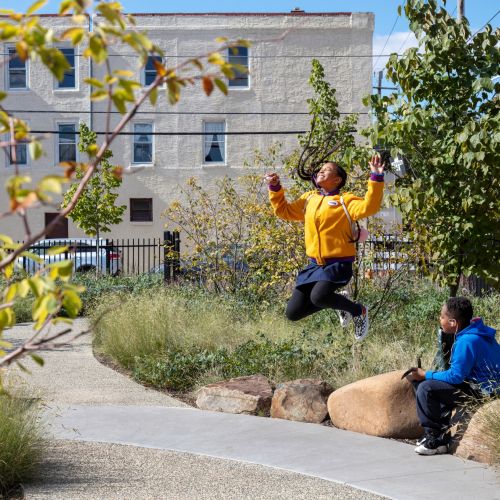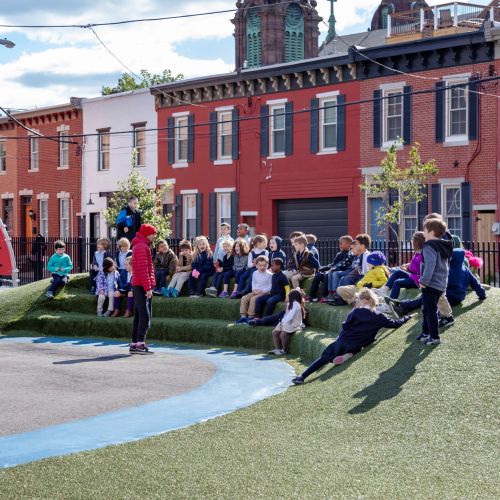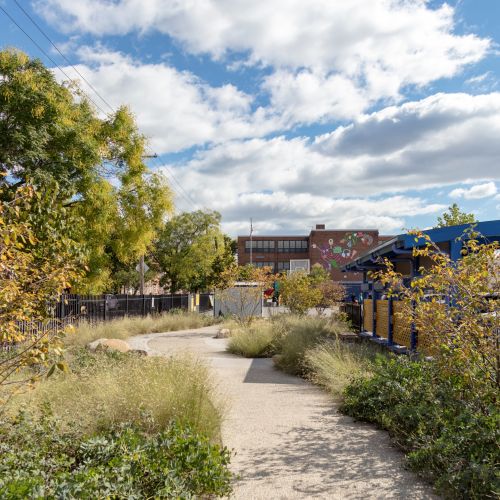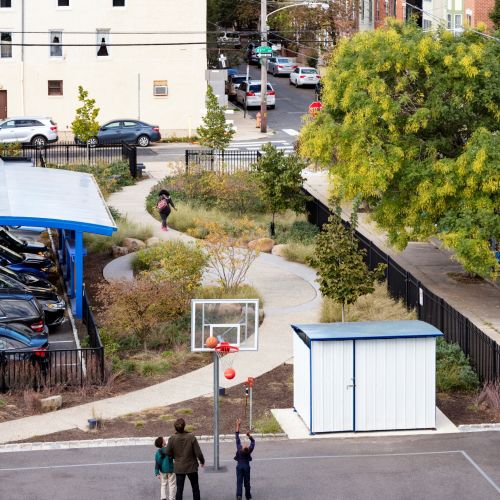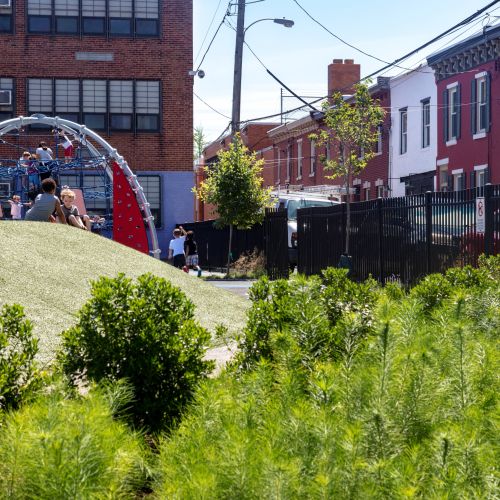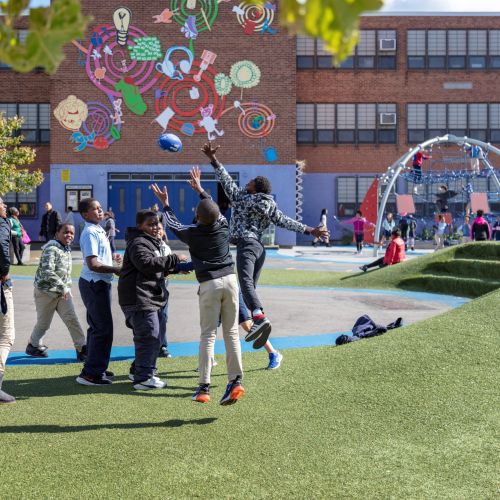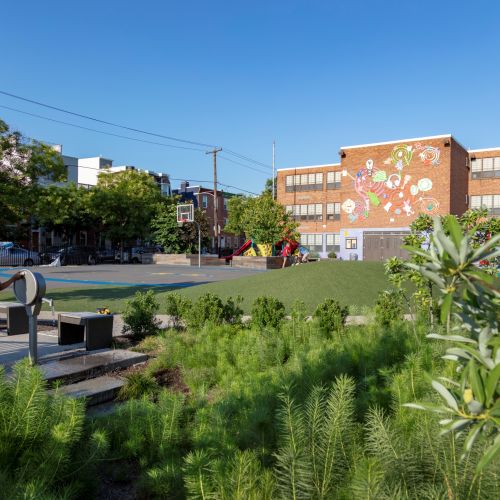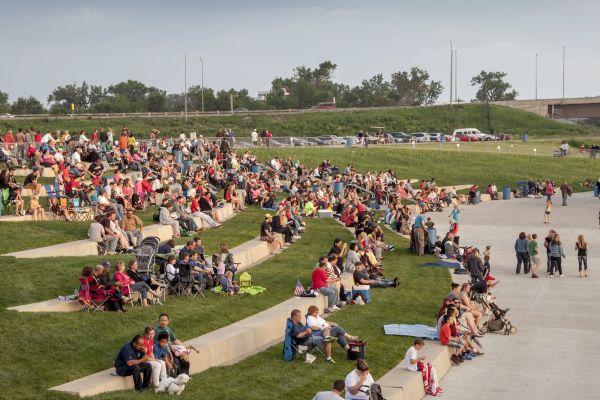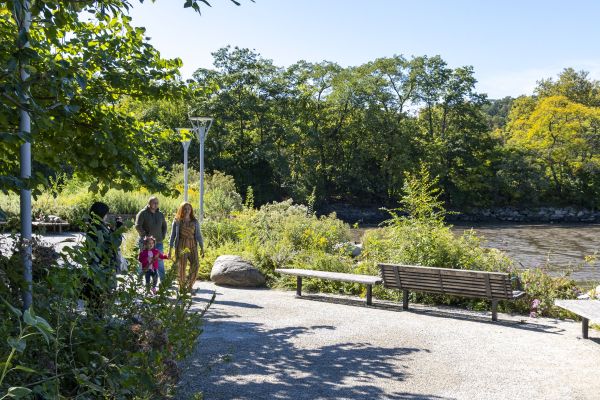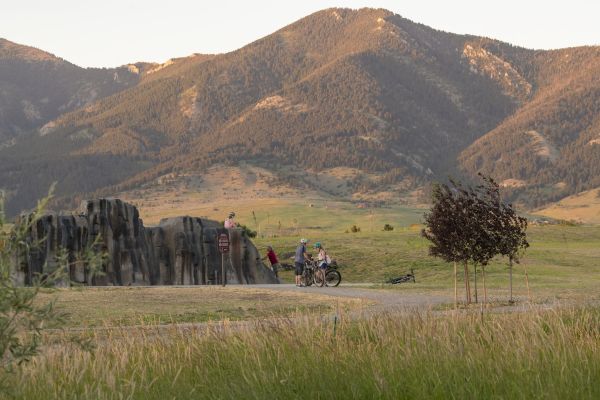About
This project transformed the urban schoolyard of the Marian Anderson Neighborhood Academy into an inviting and vibrant green space for the school and surrounding community. Located in the densely populated Graduate Hospital neighborhood of Philadelphia, Pennsylvania, this public K-8 school serves a diverse population of students, with approximately 48% low-income families. Prior to renovation, the schoolyard was almost entirely covered with asphalt and offered few options for physical or intellectual stimulation for students. The renovation dramatically increased opportunities for play and learning and the schoolyard is now a popular neighborhood gathering place.
Project Details
Description
Formerly an asphalt-covered space that offered little to engage youth, the renovated schoolyard at the Marian Anderson Neighborhood Academy is now an inviting green space for students and community members that elevates hands-on learning, physical activity, and connection to the natural world. The renovated space includes edible plantings, habitat for a variety of wildlife, a rain garden, and an artificial turf berm that provides amphitheater seating for events. A climbing dome and multi-use court encourage physical activity — of paramount importance in a neighborhood with a 20.7% rate of childhood obesity. The site also includes space to incorporate the school’s STEM curriculum and an art board for outdoor art classes.
The renovation boosted the area in vegetation from 1.5% to 20.7%, an increase of 4,850 s.f., while maintaining the necessary parking. This not only increased the opportunities for education and recreation, but also dramatically decreased the stormwater runoff entering Philadelphia’s combined sewer system. Perimeter plantings act as a buffer between the schoolyard and the busy street, offering an attractive visual barrier and dampening noise. With more space for engaging with nature as well as for both structured and unstructured play, the renovation has anecdotally reduced fighting among the children at recess.
Project Goals
- Collaborate with the nonprofit Marian Anderson Neighborhood Academy Supporters/MANAS (formerly the Friends of Chester Arthur) to design a schoolyard renovation that supports current and future staff, teachers, students, and parents in their effort to create and maintain a playful, engaging and safe environment for all children who attend the school.
- Increase physical activity of students by offering a range of opportunities for structured and unstructured play.
- Support the school’s fledgling STEM curriculum by incorporating features that foster outdoor, interactive, hands-on learning for all ages.
- Create an inviting, ecologically robust space with features that encourage usage by students and community members, and provide passive educational opportunities.
- Implement green stormwater infrastructure, primarily with surface expression of stormwater management, and create habitat for native plants, birds and insects.
- Mitigate urban heat island through increased tree canopy and reduction of impervious pavement.
Reprinted from the original LAF LPS case study.
Social Benefits
- Reduces average noise levels from 87 decibels to 81.5 decibels, achieving a clearly noticeable change.
- Increases site usage by 128% during school hours and increases community use of the site after school and on weekends by 157%.
- Doubles physical activity levels in students for both boys and girls. Increases vigorous activity for girls by 160% and boys by 80%.
Reprinted from the original LAF LPS case study.
Contact SALT Design Studio info@saltdesigns.com SALT Design Studio Marian Anderson Neighborhood Academy
Construction Details
Landscape Architect and Prime Consultant
SALT Design Studio
Contractors
Stormwater Engineer: University of New Hampshire Stormwater Center
Civil Engineer: Cornerstone Consulting
Education Consultant: The College of New Jersey – Stem Center
General Contractor: Brightline Construction
Total Cost
$1M
Funders & Supporters
Philadelphia Water Department (Stormwater Grant)
William Penn Foundation (Grant)
School Community - numerous individual donations from families
Amenities
- Outdoor Amphitheater & Gathering Space
- Rain Garden & Water Wheel
- Pavement Paint Games including an Analemmatic Sundial
- Native Gardens
- Porous Paving Parking Lot with adjacent Water Play Wall
- Outdoor Geo-Classroom (features igneous, metamorphic and sedimentary rocks all found in PA)
- Play Equipment
- Basketball Court
- Seating (multiple options)
Awards
Winner: 2018 Honor Award from PA-DE Chapter of the American Society of Landscape Architects
Finalist: 2017 Groundbreaker Award from Green Building United
Nominee: 2017 Business Innovation Award from SustainPHL
