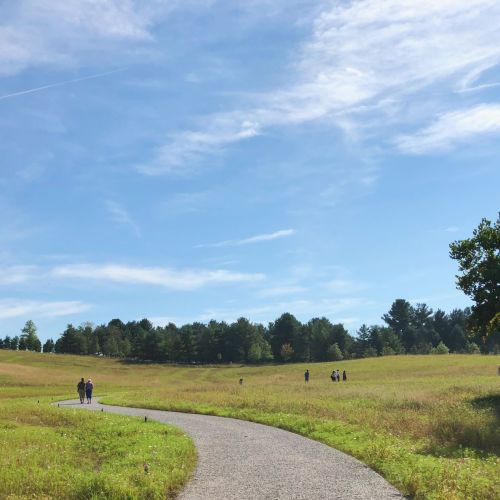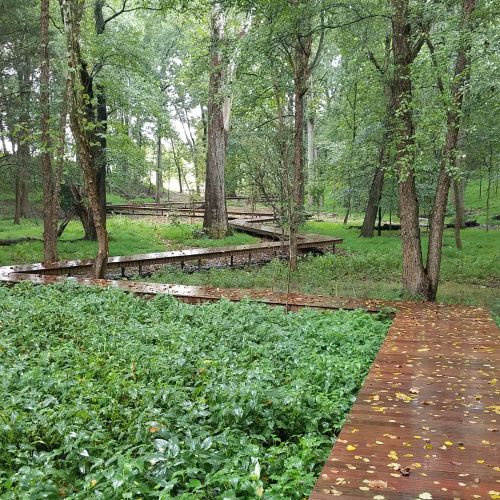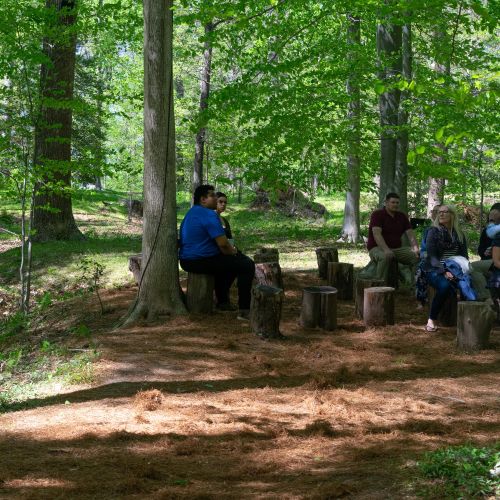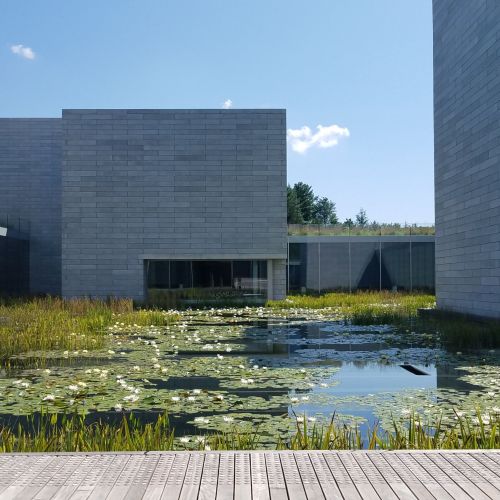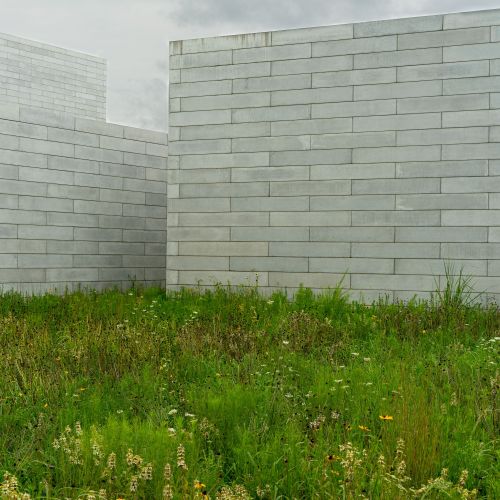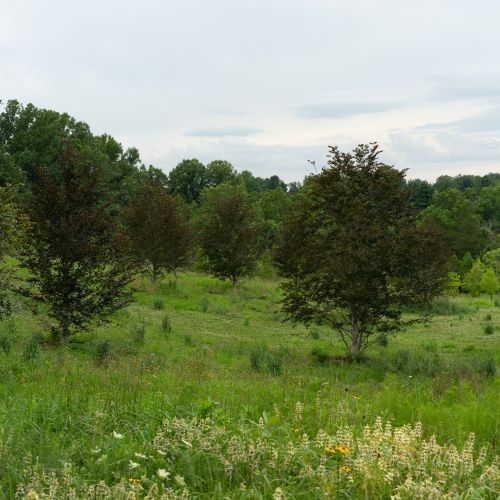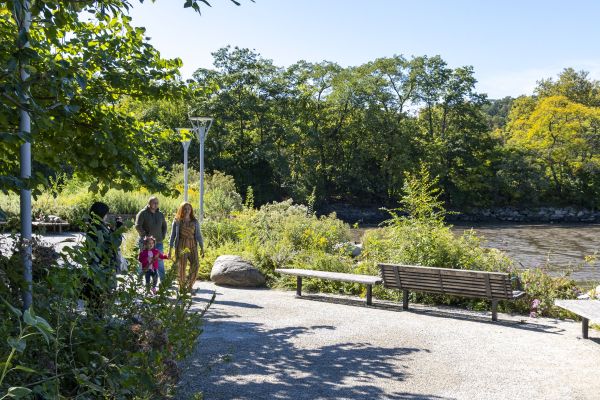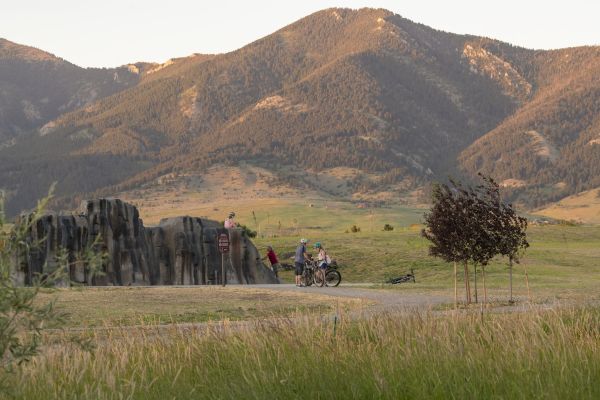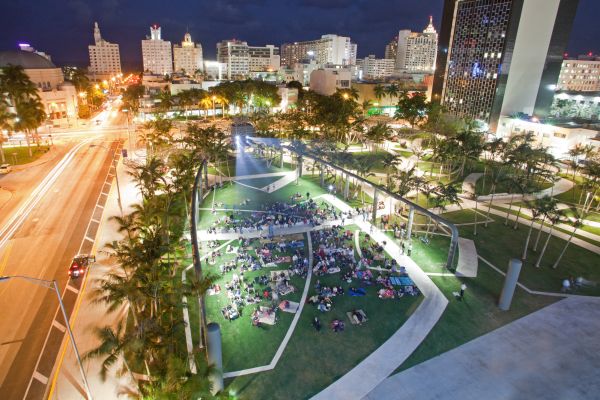About
A celebration of art, architecture, and nature, Glenstone is a contemporary art museum in Potomac, Maryland. Once a collection of disparate suburban homes, the site is now a 230-acre setting where visitors are immersed in the energy and power of architecture and art as well as the restorative qualities of nature. A 40-minute drive from downtown Washington, DC, brings visitors to expansive restored meadows, woodlands, and indoor and outdoor museum spaces where they are invited to slow down and bask in the unique, holistic experience.
Project Details
Description
A contemporary art museum in Potomac, Maryland, Glenstone has transformed former disparate residential properties into a contemplative, integrated experience with unique architecture, rolling topography, native meadows, and outdoor art. The project celebrates the natural topography of the Potomac River Valley and emphasizes a systems approach to landscape maintenance with a focus on sustainable water use, organic management practices, reforestation, and meadow regeneration.
This multi-year project brings together art, architecture, and landscape and includes a sculpture walk, museum building, aquatic gardens, walking paths, and outdoor museum spaces. Turf lawns and pasture totaling 84 acres were converted into sustainable meadows planted with all native species.
Over the course of 15 years of design and implementation, more than a dozen home sites were acquired, assembled, and transformed into Glenstone, which now knits what were once resource-intensive suburban lots into an ecologically and socially productive landscape.
Project Goals
- Create a seamless integration of landscape, art, and architecture across the 230-acre site.
- Engage museum visitors in the landscape from the moment they arrive, facilitating their enjoyment of art and architecture in an integrated environment.
- Minimize water use and maintenance requirements by utilizing a systems approach to water management, reforestation, meadow regeneration, and landscape maintenance.
- Restore existing water bodies to filter runoff and improve habitat for a range of native plants and animals.
- Reintegrate the former subdivision site with the topography of the Potomac River Valley through regrading, reforestation, and stream restoration and convert impermeable and unsustainable suburban features to sustainable woodlands in keeping with the regional land morphology.
- Utilize all-organic management practices across the site.
Reprinted from the original LAF LPS case study.
Social Benefits
- Creates a sense of connection to the landscape, with 95% of 833 surveyed visitors saying they felt very or extremely engaged and 92% saying that they engaged with the Glenstone landscape more than they typically do at museums.
- Increases feelings of emotional well-being according to 88% of 832 surveyed visitors.
- Provides educational value and jobs for recent graduates through the guide program, currently employing 40 guides who are trained in sustainability, horticulture, and other landscape topics.
- Catalyzed the creation of one new bus route serving Glenstone visitors and staff as well as local residents. In 2019, over 6,000 visitors arrived at Glenstone on the bus.
- Impacts visitors early in their visit, according to 15% of 750 surveyed visitors who reported first feeling impacted by the landscape on entrance road, 22% at the parking lots, 7% at the Arrival Hall, and 47% on the walk from the Arrival Hall to the Pavilions.
- Helped to legitimize and advance a Montgomery County-wide policy restricting the use of chemical lawn pesticides, with the policy upheld by court ruling in May 2019.
Reprinted from the original LAF LPS case study.
Contact info@pwpla.com info@glenstone.org PWP Landscape Architecture Glenstone
Project Team
Landscape Architect: PWP Landscape Architecture
Client: Glenstone Museum
Architect: Thomas Phifer and Partners (Phase 2 - Pavilions); Gwathmey Siegel & Associates Architects (Phase 1 - Gallery)
Agricultural and Soil Management Consultant: Matthew Rales
Arborist: Bartlett Tree Experts
Civil Engineer: VIKA
Environmental Engineer: BuroHappold Engineering
Fountain Designer: Dan Euser Water Architecture
Fountain Engineer: Biohabitats
General Contractor: HITT Contracting
Graphics, Signage, and Wayfinding Designer: 2 x 4
Horticulturist: Darrel Morrison
Irrigation Designer: Sweeney and Associates
Lighting Designer: ARUP
Master Stone Mason: Phillip Dolphin
Meadow Consultant: Larry Weaner Landscape Associates
Owner’s Representative: Mark G. Anderson Consultants
Soil Scientist: Pine & Swallow Environmental
Structural Engineer: Skidmore, Owings & Merrill
Amenities & Services
Complimentary wheelchairs and gallery chairs are available upon request. Paths are designed to be firm and stable with accessible grades.
Entrance Info
Scheduling visits in advance is required. Admission is free. Due to the fragility of the works on view, all visitors to Glenstone must be 12 or older and all minors (ages 12-17) must be accompanied by an adult at all times.
Awards
The Arrival Hall is LEED platinum; the Pavilions and the Café are both LEED gold.
