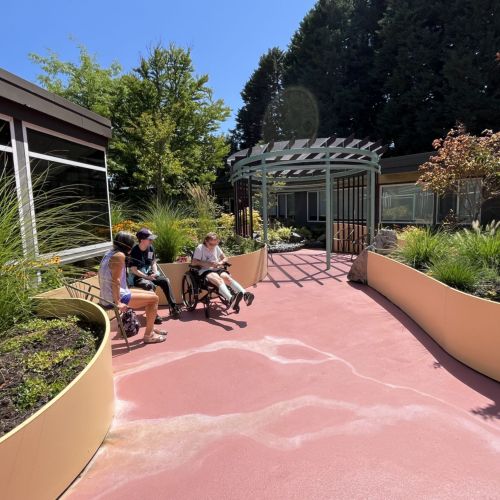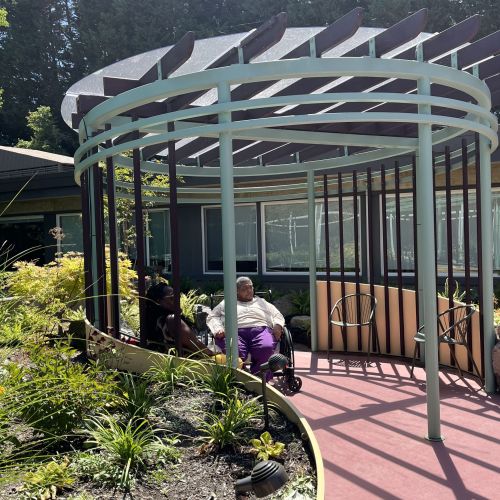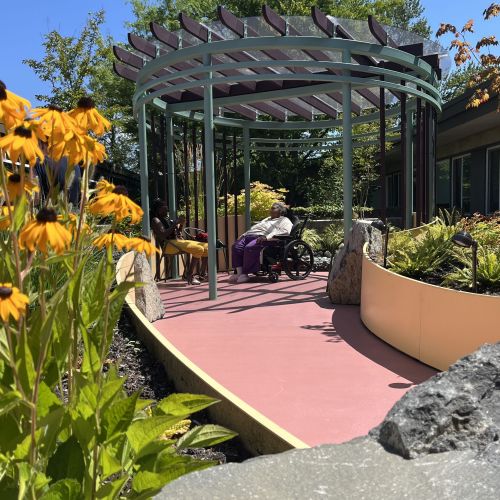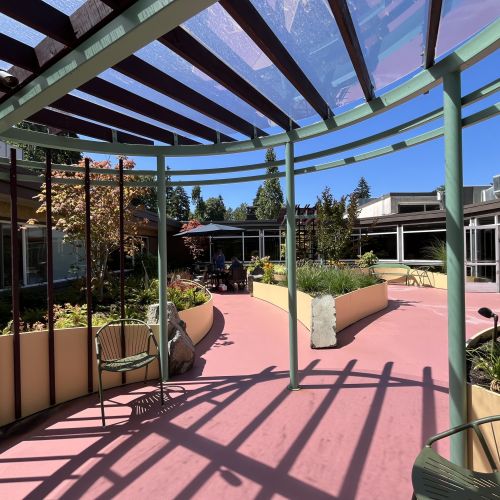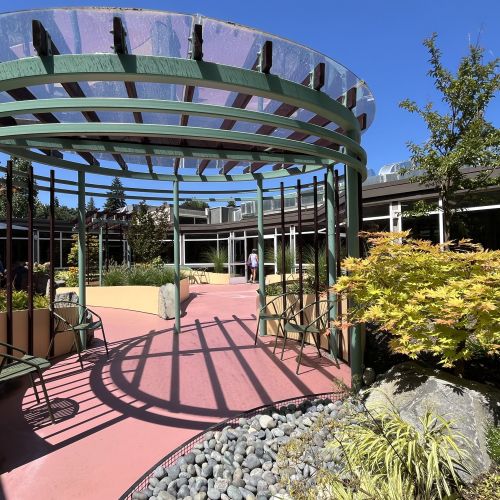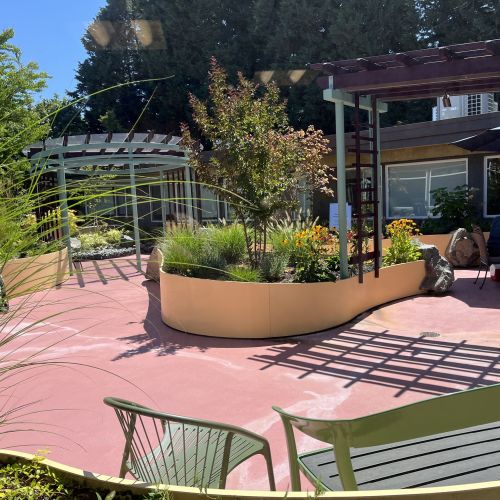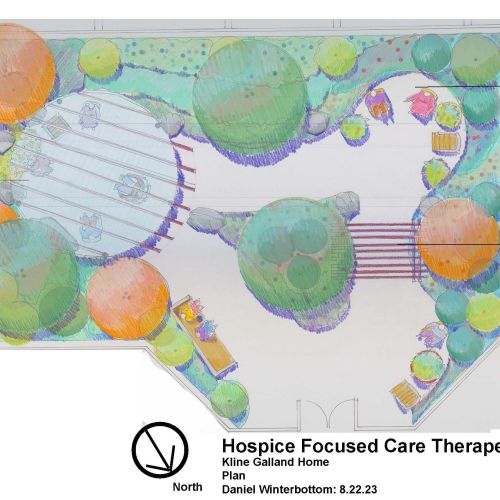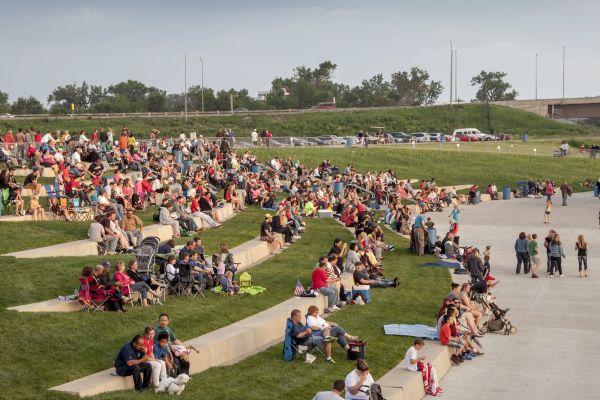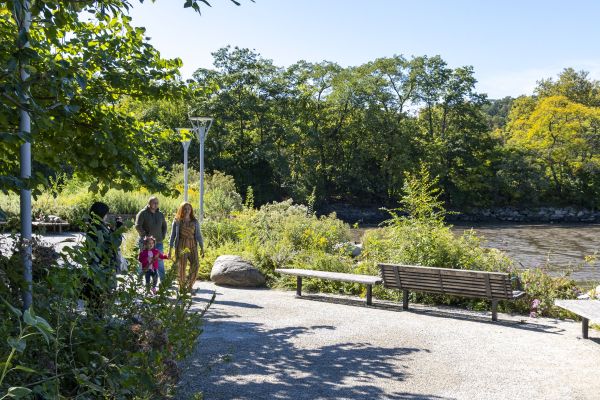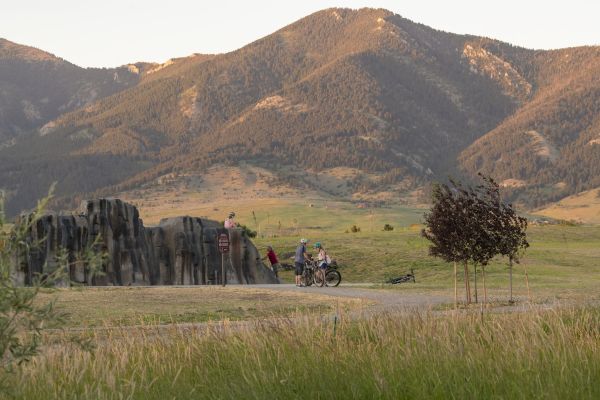About
The Hospice Garden at Kline Galland Home is a place for residents to view nature, contemplate, and seek spiritual and emotional strength. The garden is also a place for family members—with or without their loved ones—to seek solace, strength, acceptance, and space to grieve during this challenging and critically important time.
Project Details
Description
This garden was created to serve the needs of those facing the end of life while residing in a hospice care unit at the Kline Galland Home skilled nursing facility, and their loved ones who visit and spend time with them. The garden is viewable from most of the hospice rooms and provides invaluable environmental stimuli that support residents’ emotional and spiritual well-being as they adjust and navigate their way throughout this critical period of their lives.
This relatively small garden, approximately 1500 square feet, features a serpentine path defined by raised, painted steel planter walls that undulate horizontally and vertically, allowing human/plant interaction. The flow is intentionally calming, with several eddies articulated within the circulation flow—this provides families with relatively private spaces to gather and spend time together. The trajectory of the pathway leads users through dense plantings, beneath the trees, and to the eddies and pavilion. The steel-and-wood pavilion is designed as a focal point and landmark, guiding people unfamiliar with the garden into it to provide shelter from the rain in the winter and shade during the summer. The plantings are a mix of native and non-native species with specific aromatic and foliage color characteristics that attract wildlife. Several stones are placed within the steel planter wall, bringing a juxtaposition of the built and natural to the undulating steel wall. The number of trees, stones, and spaces are based on Jewish symbology, where three spaces, seven trees and nine stones convey that Kline Galland was founded as a Jewish home, and Jewish practices are still observed there.
Our process differed from what we typically employ—as the hospice unit is new with no residents, a participatory process was not possible. Though there are not many senior living residential hospice facilities due to the home model being more common, most of the evidence applied to the garden layout is based on therapeutic design. Specifically, the Hospice Garden is one of three evidence-based gardens located at Kline Galland Home; others include a sensory garden, a garden of celebration, a staff garden currently being designed and implemented, future plans for a rehabilitation garden, and a landscaped courtyard for the dementia unit.
The Hospice Garden is located upon a garage roof, making weight a serious consideration. Located near the primary entry of the facility, other visitors share the space—this is important, as it means those living in hospice are not isolated and can stay connected to their loved ones and the greater community. The garden supports those navigating hospice and their families, with an understanding of how we die is as important as how we have lived. This is one garden of many on the campus, proving how Kline Galland Home has embraced the role of nature in the quality of care provided for the lives of the residents and the needs of staff and family.
Amenities & Services
Outdoor:
- Seating, eating, and wandering for those who are ambulatory, use a wheelchair, or a gurney
- Views of the wildlife and changes of the season
- Opportunities for social interactions
- Cover from the rain and sun
- Multi-sensory experiences
Indoor:
- Views of the garden
Programs Offered
- Contemplation
- Grief counseling
- Spiritual counseling
- Hospice care
Contact nina@uw.edu
Details
Designer
Daniel Winterbottom, FASLA
General Contractor
J Szabo Collective/Molbaks Gardens Garden + Home
Sub-contractors
Jim Honold, Metal Fabricator
Simma Restoration Group
Daniel Winterbottom, Carpentry and Pavilion
Funders & Supporters
Kline Galland Home
Anonymous donor
Total Project Cost
$275,000
Visitation Information
The garden is not accessible to the public without prior arrangements made for a visit.
