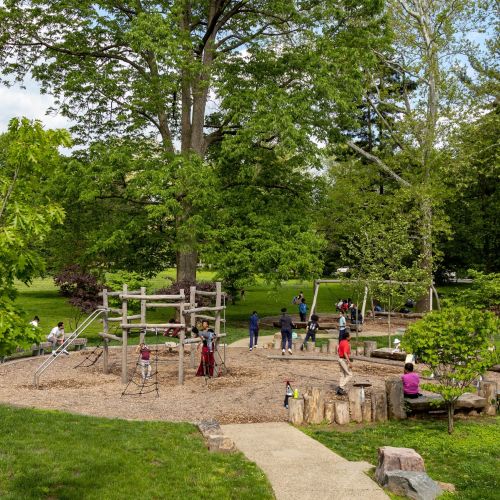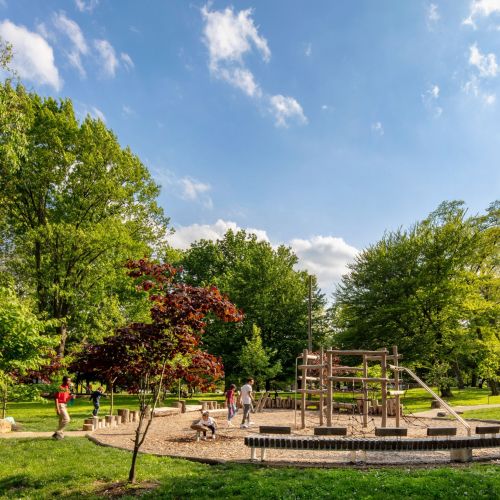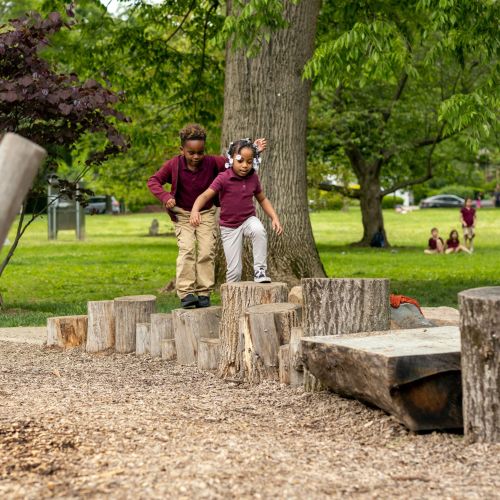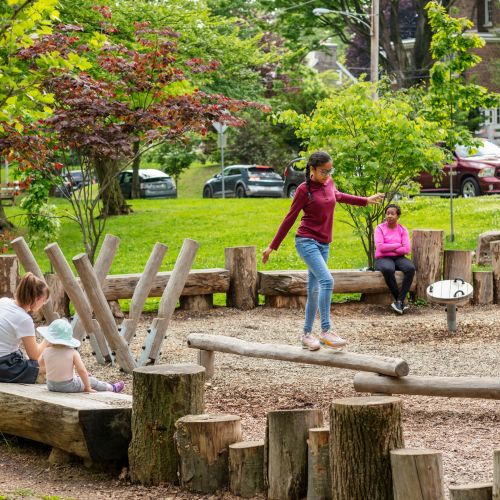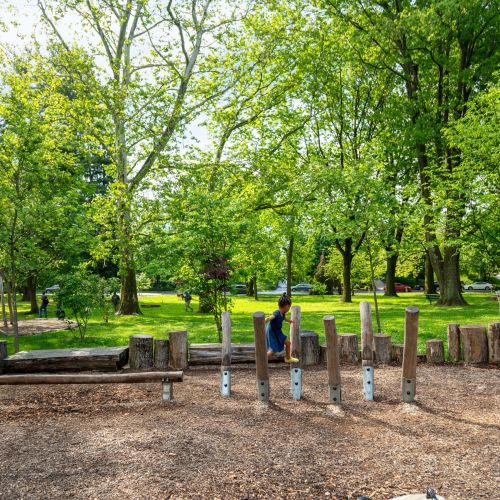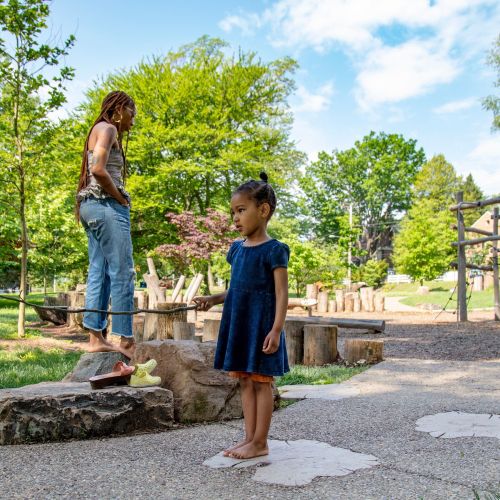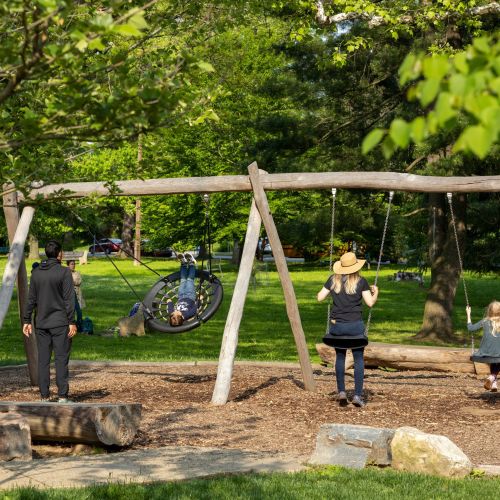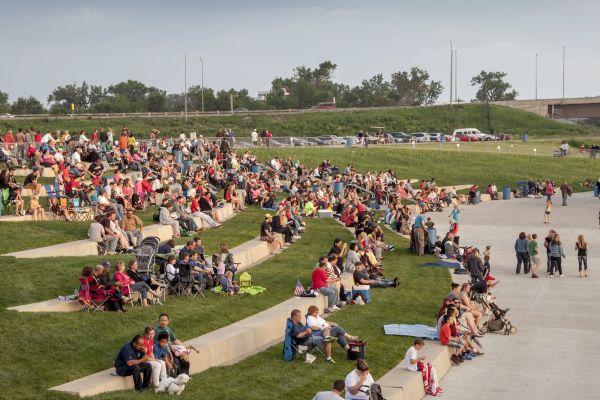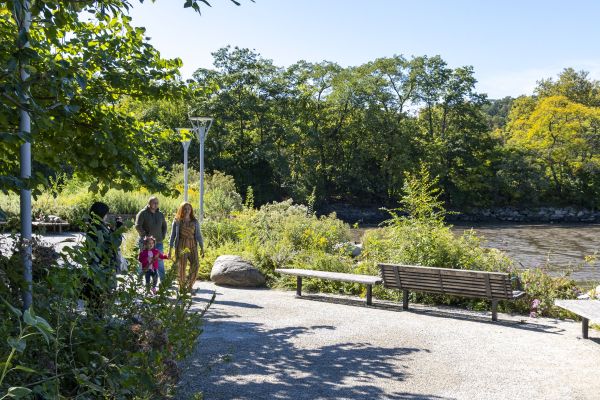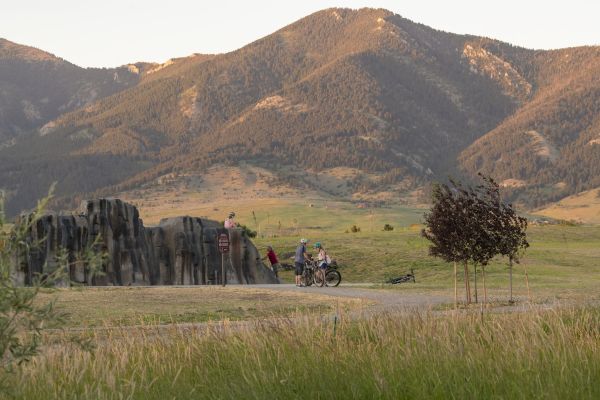About
SALT was commissioned by Philadelphia Parks & Recreation to develop a Park Master Plan and new nature-inspired playspace for McMichael Park. Located in the East Falls neighborhood, McMichael Park is a 5.6-acre public park surrounded by a diverse user group of long-time residents and a burgeoning population of newer families with young children.
Project Details
Description
SALT collaborated with community stakeholders through an iterative, participatory process to create an inclusive and dynamic space for multi-generational play and social interaction at the heart of East Falls in Philadelphia. SALT developed a park Master Plan in 2017 which strategically outlined how to integrate a subtle approach to play and gathering into this quiet neighborhood park. The first project realized from the Master Plan was the North Play Pod—a thoughtfully designed playspace nestled among mature canopy trees, carefully balancing the program needs of diverse neighborhood groups.
Key design features include play equipment crafted from locust wood to harmonize with the surrounding park landscape, as well as benches hand-made from felled trees within the park. A series of stumps of varying heights create a natural edge and inspire imaginative play, while engineered wood fiber mulch offers a soft, natural play surface that also promotes stormwater infiltration. New native understory trees enhance the park’s ecological diversity, and the inclusive, accessible play and social spaces ensure engaging experiences for all community members.
Amenities
Nature play space with natural wood play elements
Inclusive swings for groups or individuals
Repurposed logs and stumps for seating and play
Traditional benches
Native canopy and understory trees
Contact SALT Design Studio info@saltdesigns.com SALT Design Studio McMichael Park Nature Playscape Project
Construction Details
Design Firm
SALT Design Studio
Project Managers
Katrina Rogus, RLA, Studio Director & Sara Pevaroff Schuh, RLA, Principal - SALT Design Studio
General Contractor
Kompan Inc., Buzz Burger Inc.
Total Cost
$222,668
