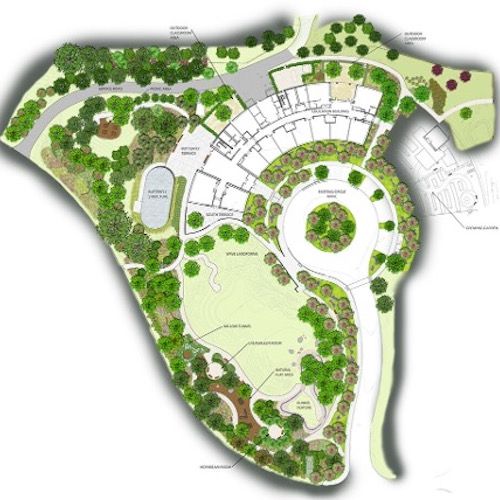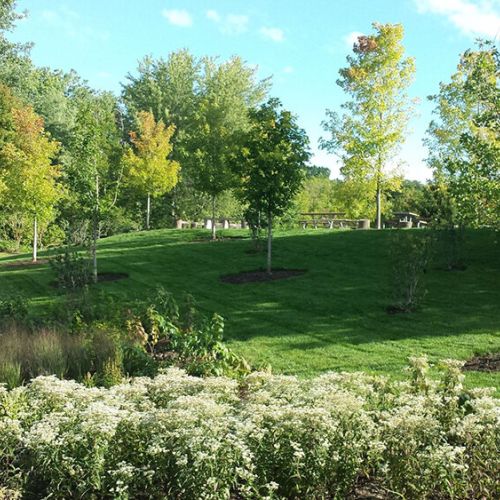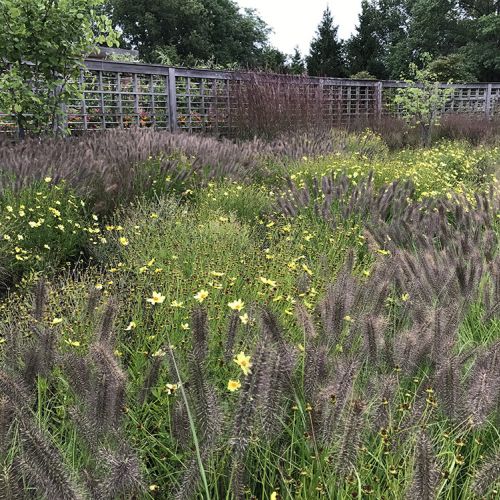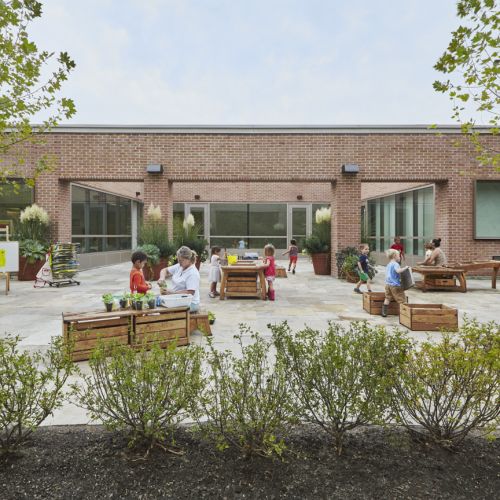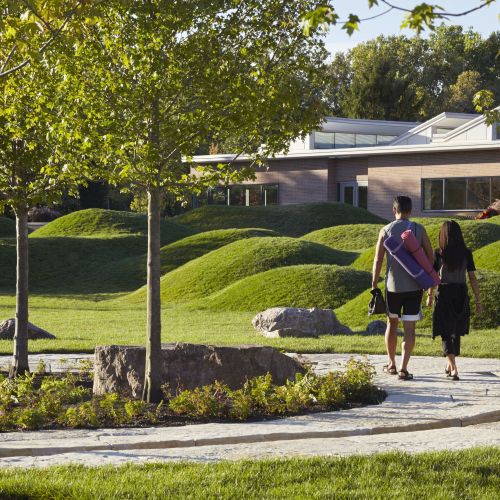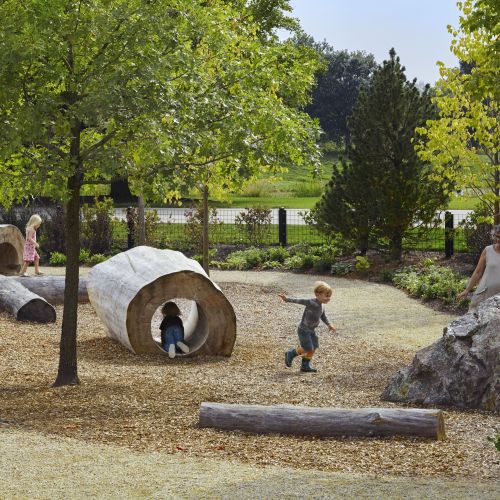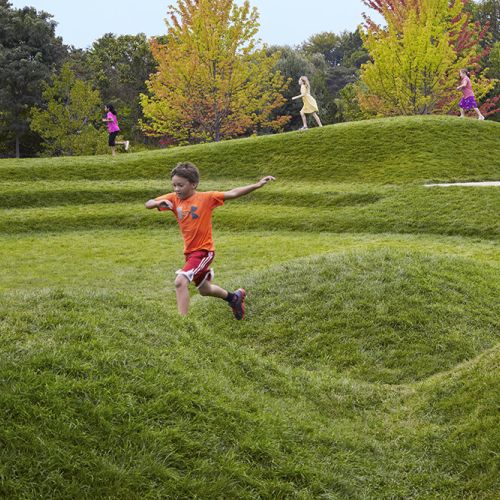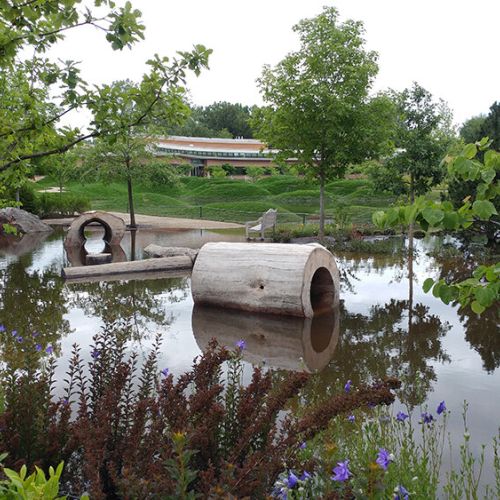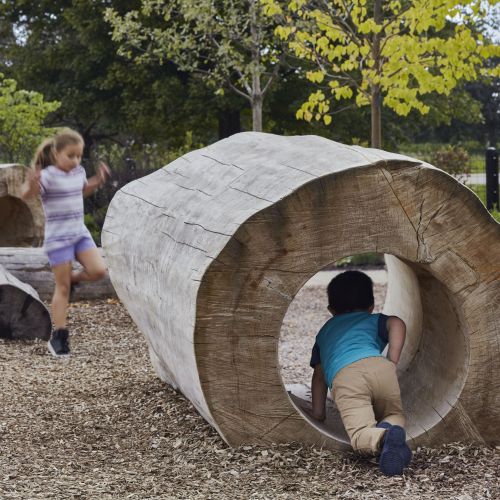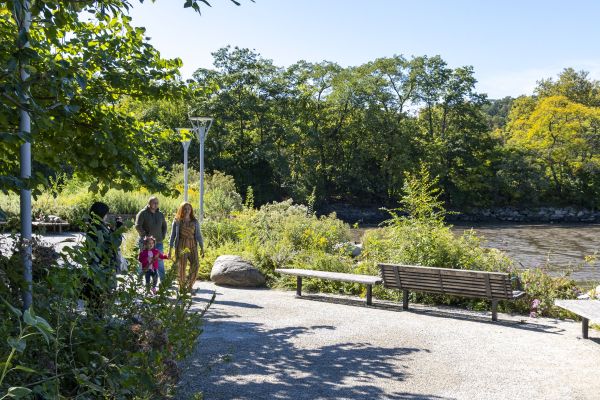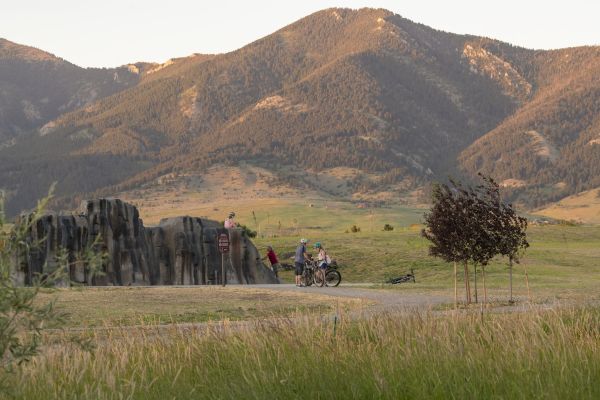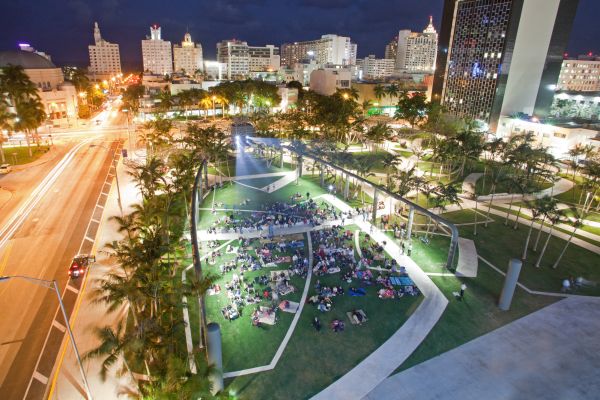About
Located within the Chicago Botanic Garden in Glencoe, Illinois, the Regenstein Learning Campus is a six-acre educational landscape that expands upon the Garden’s nationally recognized facilities and programming for early childhood development. Designed to stimulate nature play and encourage development of children’s social, cognitive, and physical skills, the Learning Campus enhances the Garden’s existing child and adult education programs and creates additional opportunities for outdoor learning. Multisensory experiences include plantings that offer a variety of colors, scents, textures, and sounds as well as nature-themed play elements, such as hollowed-out logs, grass-covered mounds, and a water runnel.
Project Details
Description
More than 125,000 visitors explore the Regenstein Learning Campus at the Chicago Botanic Garden each year, where they enjoy the rolling hills and water features, take part in outdoor classroom activities, and interact with plants to learn about ecological systems. The Learning Campus provides both structured and unstructured areas that offer educational opportunities as well as spaces for gathering. The plant palette supports the garden's multisensory experiences by incorporating species that offer a variety of colors, scents, textures, and sounds. Play elements, including hollowed-out logs and water runnel, also support sensory development in children.
Designed to connect youth with the natural world and foster a range of skills, the 6-acre Regenstein Learning Campus significantly bolsters the Chicago Botanic Garden’s capacity to support early childhood education. As part of the Garden’s more cohesive educational offerings, the Learning Campus includes features that bring children and families together to take part in nature-based experiences.
The Regenstein Nature Play Garden design includes rain gardens and stormwater infrastructure to mitigate periodic flooding. The site’s planting design reestablishes native plant communities, including woodlands and native prairie grass. These plantings run along the perimeter of the site, creating a natural link to the surrounding Chicago Botanic Garden facilities and core grounds.
Project Goals
- Facilitate connections between visitors and the environment.
- Stimulate nature play to encourage development of children’s social, cognitive, and physical skills.
- Enhance and support existing child and adult education programs and create opportunities for outdoor learning.
- Expand Chicago Botanic Garden woody and herbaceous plant collections.
- Create universally accessible play areas for people of all ages and abilities.
- Accommodate up to a 100-year flood per regulation and reduce runoff volume by 10%.
Reprinted from the original LAF LPS case study,
Social Benefits
- Supports engagement with the outdoors and a greater understanding of nature. 65% of 17 field trip teachers reported outdoor activities as helpful for their field trip program.
- Contributed to an estimated 30% increase in participation in drop-in educational programs between 2014 and 2018. In 2018, the Nature Play Gardens attracted 53,222 participants for 1,233 formal programs including field trips, camps, nature preschool, scouts, and family programs.
- Supports important developmental skills in children. When observed playing together through almost 4,000 observations, 27% of children demonstrated motor skills, 22% problem-solving, 20% risk-taking, and 15% empathy.
Reprinted from the original LAF LPS case study.
Contact info@jacobsryan.com Design Firm – Jacobs/Ryan Associates Regenstein Learning Campus
Project Team
Landscape Architect of Record: Jacobs/Ryan Associates
Landscape Architect for Conceptual Design: Mikyoung Kim Design
Landscape Subcontractor: Clauss Brothers, Inc.
Architect: Booth Hansen
Civil Engineer: Gewalt Hamilton Associates
Fountain Equipment: HydroDramatics
General Contractor: Turner Construction
Runnel Contractor: Masonry by Fernando
Irrigation Contractor: Halloran & Yauch
Total Cost
$21.8 million
Awards
LEED for Building Design and Construction (v3) Platinum, 2017
American Society of Landscape Architects (ASLA) Honor Award, 2017
Illinois ASLA Honor Award, 2017
